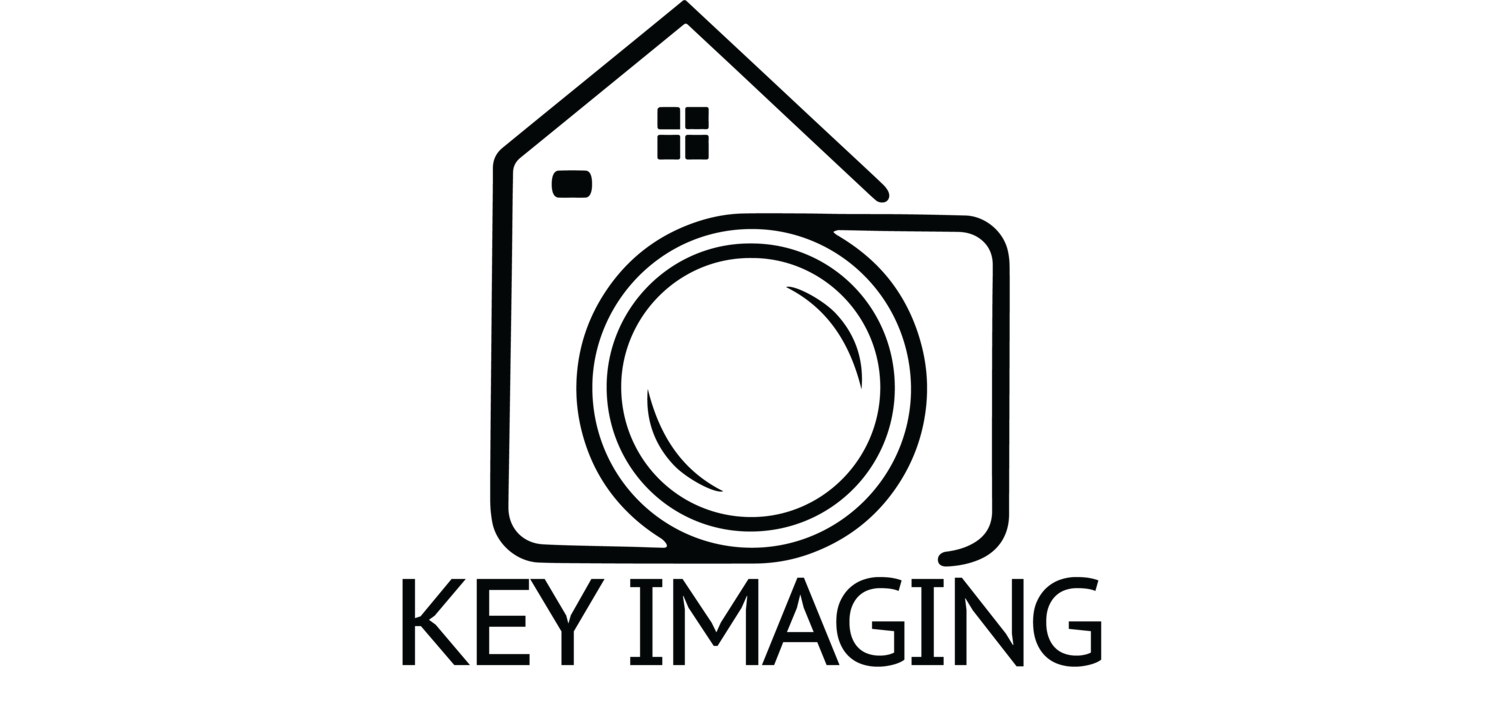Floor Plans
Spacial Overview.
Once we complete a 3D Model of a location we can use our measurements to create highly accurate floor plans that detail the layout and offer a quick understanding space.
Note: These are representative floor plans. The measurements are not exact. Our floor plans are not to be used as architectural blue prints.


